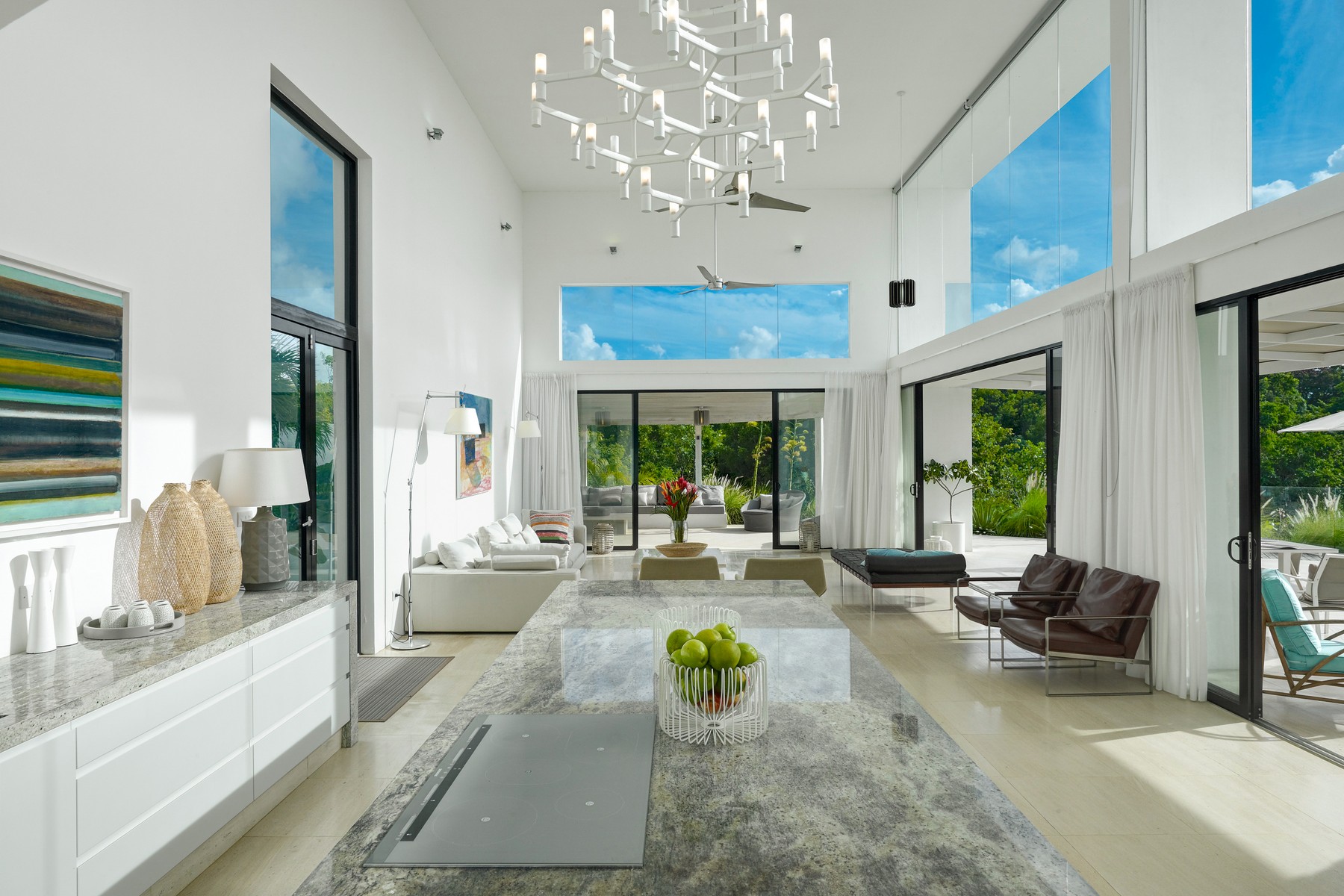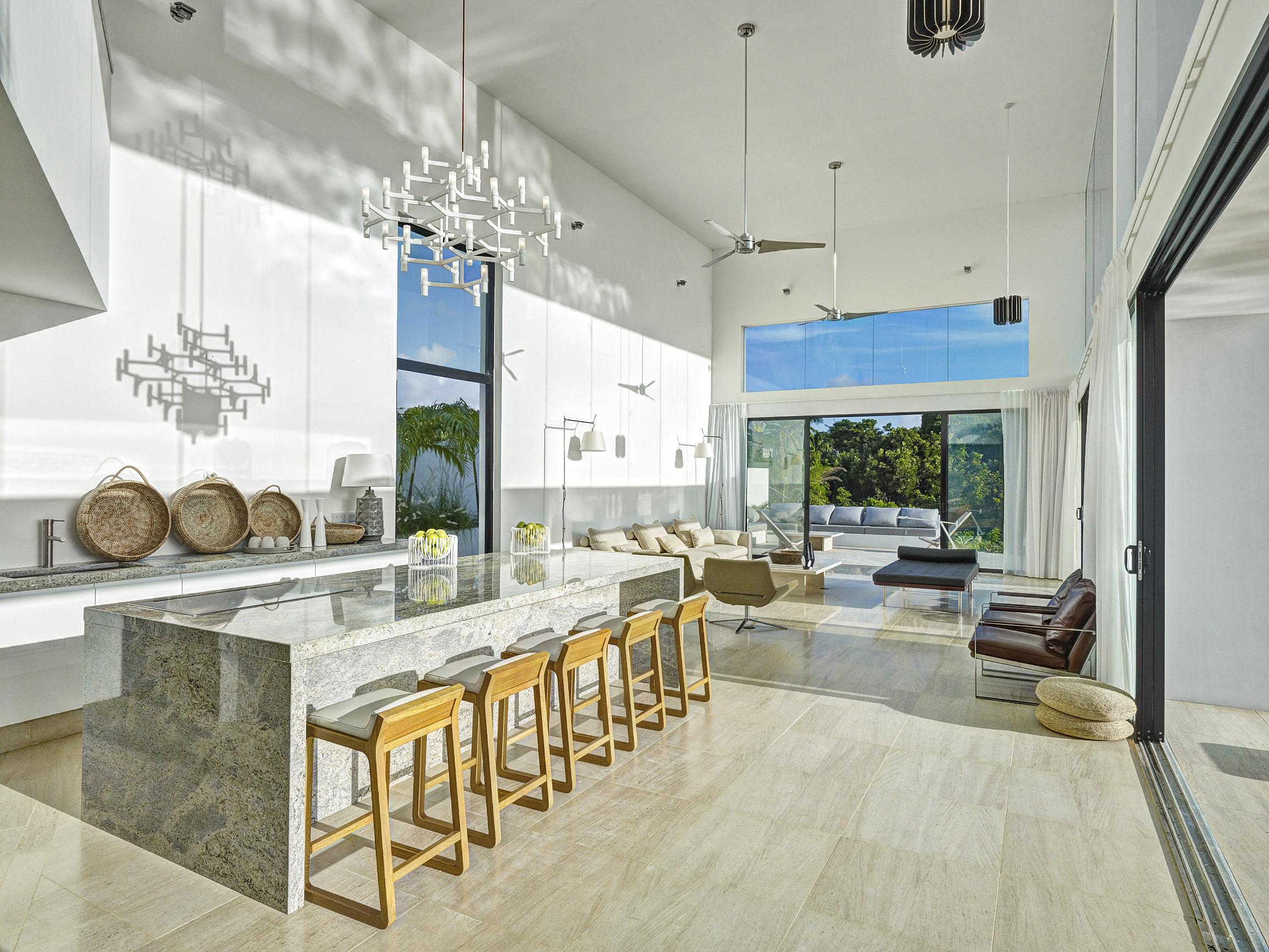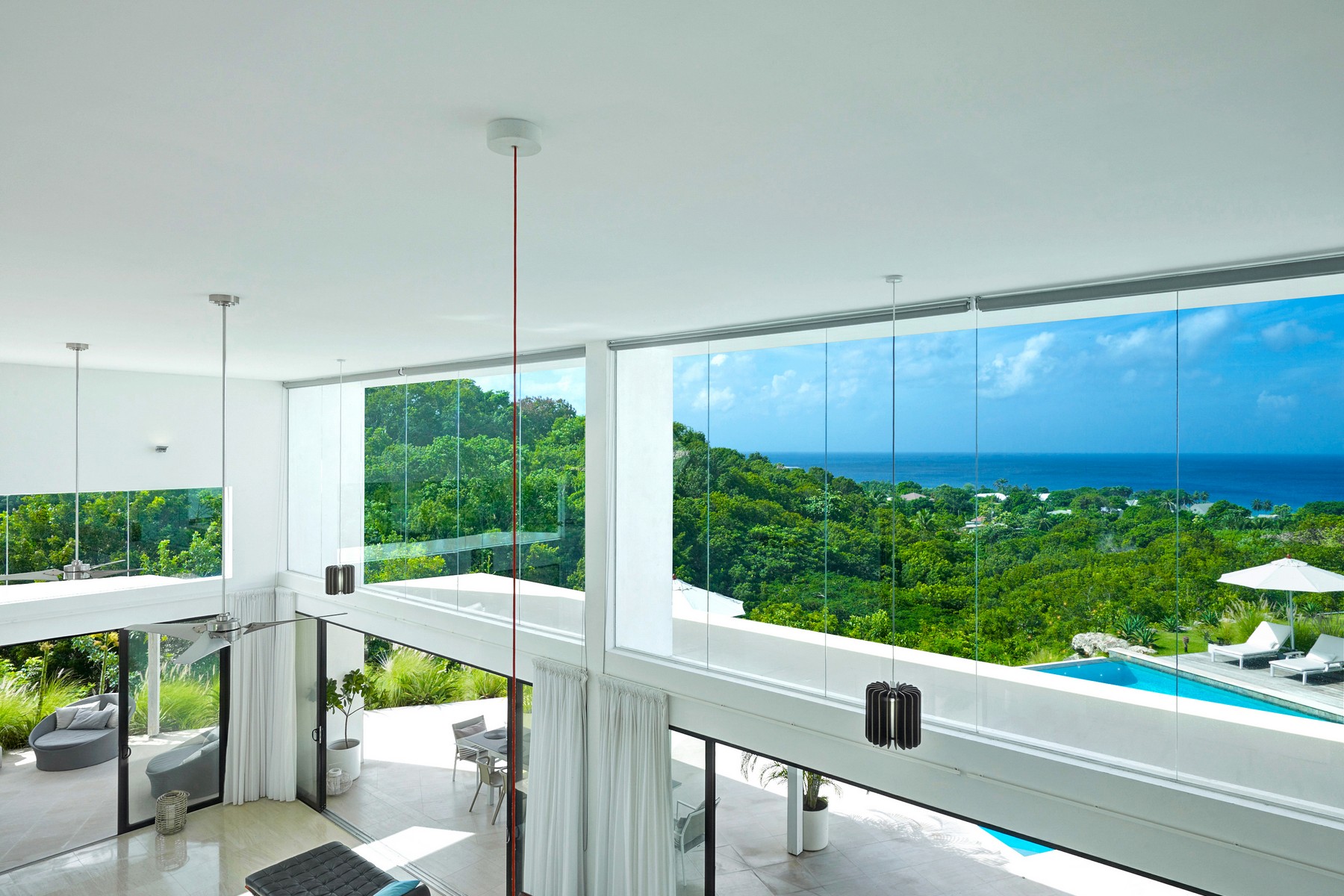Atelier House, Carlton Ridge
Location: Carlton Ridge, St. James
4 Bedrooms, 3.5 Bathrooms
Price: USD 3,600,000
Property ID: 1380SOT
Gross Land Area: 23390 sq. ft.
Floor Area: 5822 sq. ft.
Property Highlights:
- Large roof terrace
- Dramatic ocean views
- Mezzanine study area
- Indigenous garden plants
- Glazed balcony in Master suite
- Finished with elegant materials
- Astounding architecture and engineering
- Located on West Coast, near all amenities
- Two kitchens; one in the pavilion and the other is situated in the rear of the villa
Description
Set on a ridge with dramatic views across a mahogany tree gully to the Caribbean Sea, Atelier House is a stunning 4-bedroom villa surrounded by a half-acre of beautiful gardens. The house features double-height living spaces, extensive outdoor terraces and a 32 x 27 ft. swimming pool. The large roof terrace and mezzanine-level study offer stunning views of the West Coast.
The design was conceptualised in close collaboration with the interior architect / Owner, who has completed projects for discerning homeowners in London, France, Italy and Kenya.
The dramatic double-height living space maximizes the stunning views which extend beyond the outdoor terraces and pool across a mahogany tree-filled gully to the Caribbean Sea. In addition to the ground-level terraces and 32 x 27 ft. pool there is a large roof terrace and mezzanine-level study offering stunning views of the West Coast. The villa is surrounded by a half-acre of gardens featuring indigenous palms, lilies, bougainvillea and many flowering shrubs.
The accommodation comprises four spacious bedrooms; the upstairs master suite has a glazed balcony with views over the sea and a covered outdoor terrace for relaxing; the en suite bathroom has separate bath and shower facilities. The three guest bedrooms are all located on the ground floor; an en suite guest bedroom features an enclosed outdoor shower, while the two additional guest bedrooms share a bathroom between them.
Further details:
- The vacant 20,699 sq ft plot adjacent is also available for sale by request.
- Architect - London architecture with experience across the Caribbean.
- Design Engineers - Packman Lucas. London firm with a stellar record for innovative engineering design. Ron Packman is the chief engineer for Thomas Heatherwick - arguably one of the world’s most inventive designers.
- Structural engineering - Alan Armstrong Associates. Local firm from Christchurch, Barbados.
- All structural elements designed to withstand hurricane force winds.
- Interiors by Amanda Snow. London based interior designer.
- Total gross covered area = 4,330 sq.ft
- Two kitchens imported from the UK, with worktops and island made of white granite. With one of Kitchens in the pavilion and the other at the rear of the villa
- All lighting is LED
- Hot water is electric
- Dedicated drying space for laundry
- Furniture (by separate arrangement) includes one off pieces and contemporary classics by B&B Italia, Artemide, Jasper Morrison, Cassina and Ligne Roset.
- Dedicated drying space for laundry
SALE PRICE: US$3,600,000 / BDS$7,200,000
Villa Features
Amenities:
Near Beach
|
|
|||||||||





