
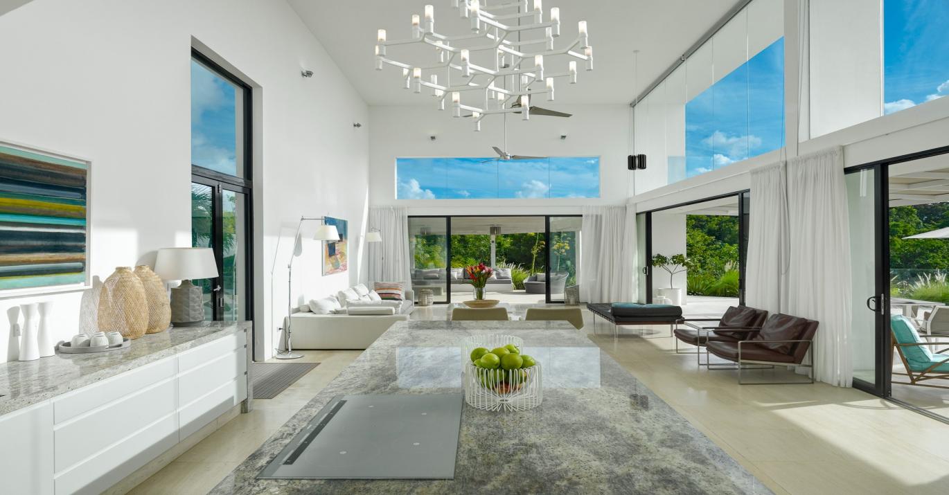
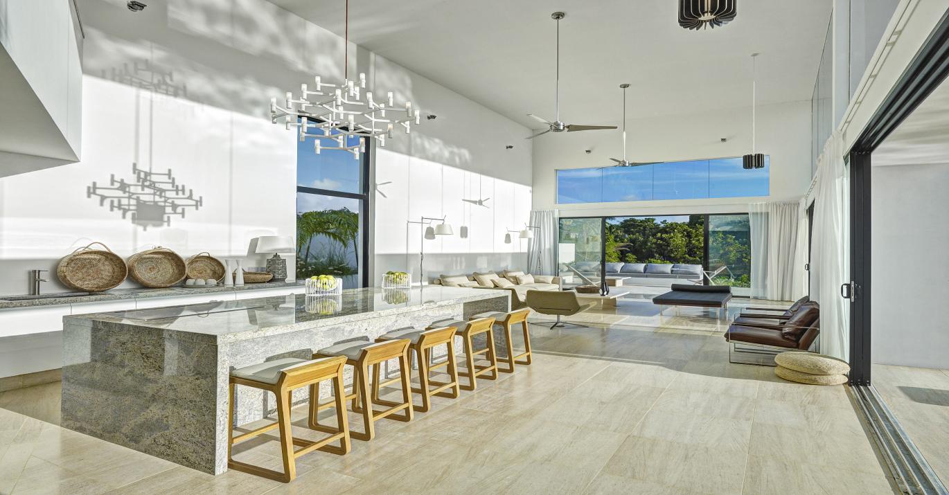
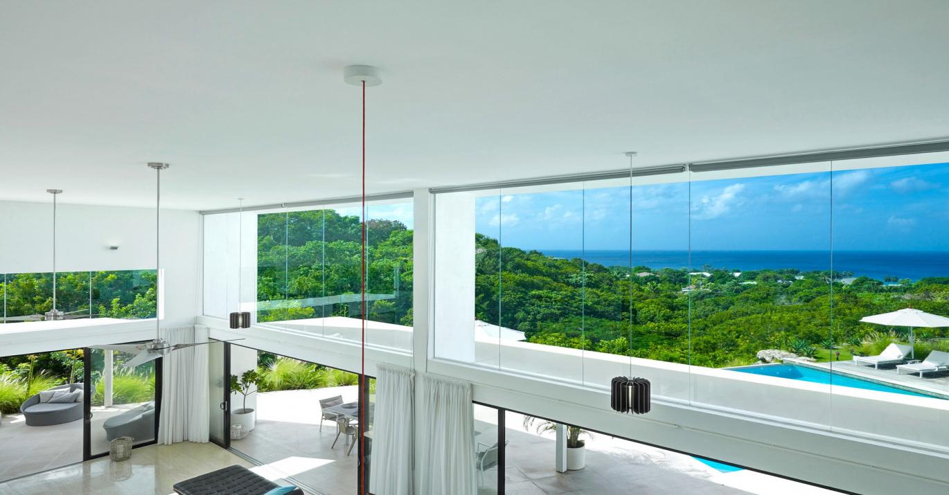
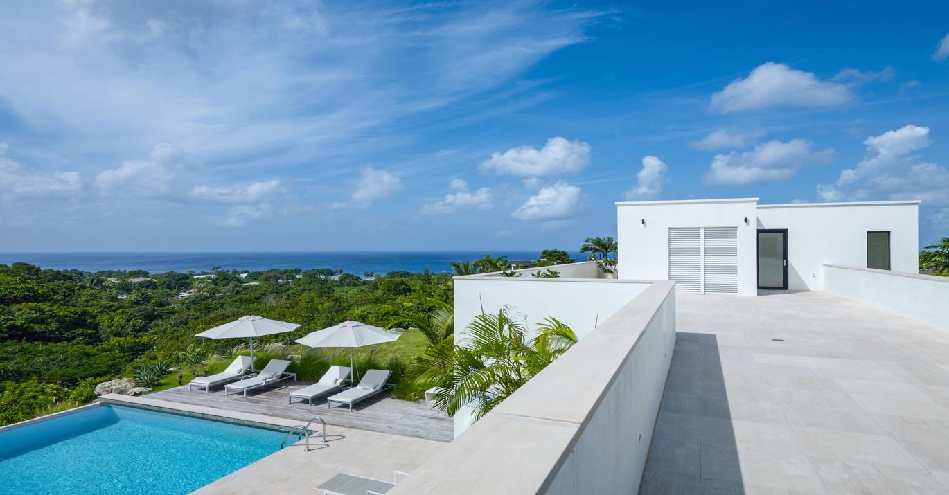
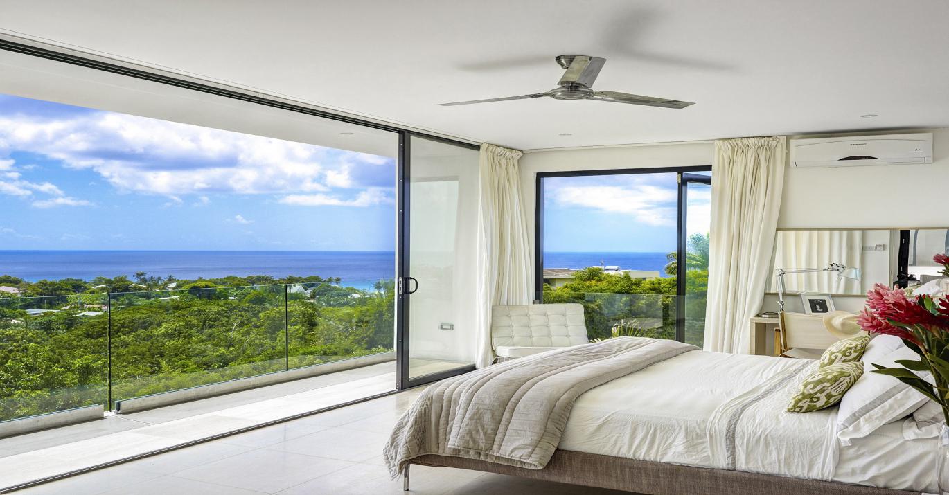
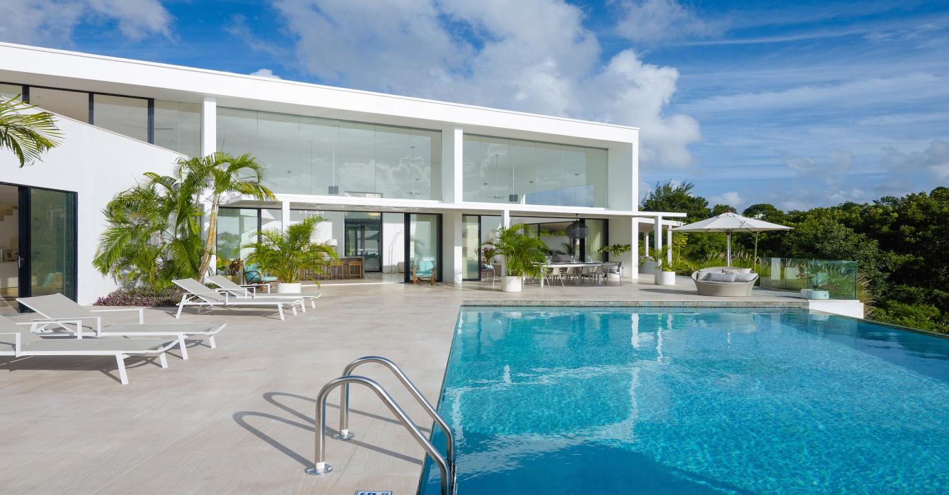
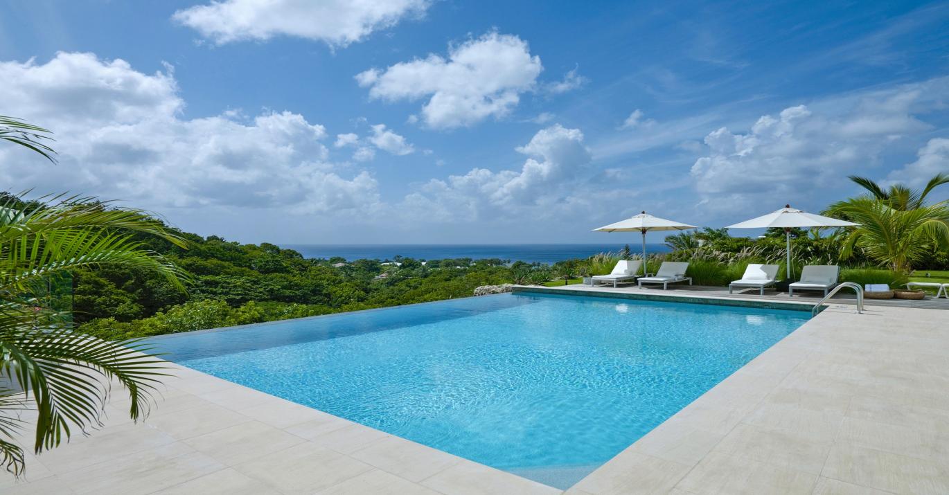

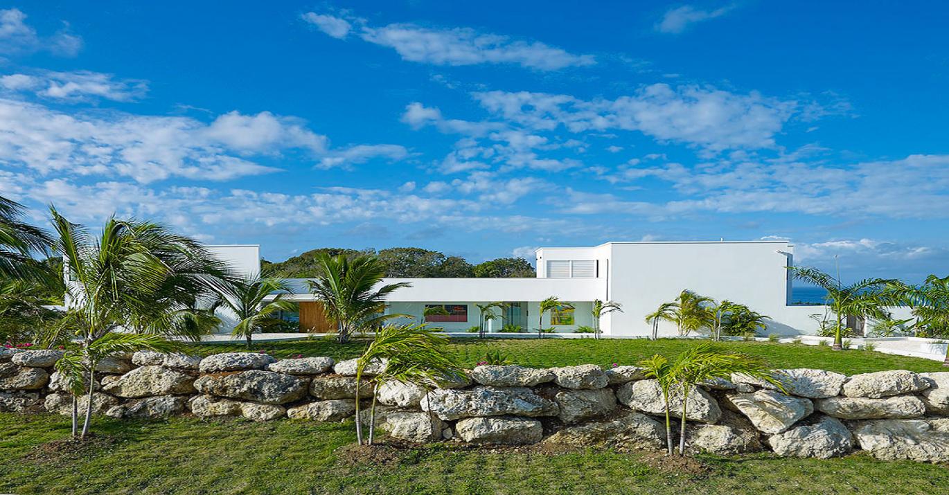
Set on a ridge with dramatic views across a mahogany tree gully to the Caribbean Sea, Atelier House is a stunning 4-bedroom villa surrounded by a half-acre of beautiful gardens. The house features double-height living spaces, extensive outdoor terraces and a 32 x 27 ft. swimming pool. The large roof terrace and mezzanine-level study offer stunning views of the West Coast.
The design was conceptualised in close collaboration with the interior architect / Owner, who has completed projects for discerning homeowners in London, France, Italy and Kenya.
The dramatic double-height living space maximizes the stunning views which extend beyond the outdoor terraces and pool across a mahogany tree-filled gully to the Caribbean Sea. In addition to the ground-level terraces and 32 x 27 ft. pool there is a large roof terrace and mezzanine-level study offering stunning views of the West Coast. The villa is surrounded by a half-acre of gardens featuring indigenous palms, lilies, bougainvillea and many flowering shrubs.
The accommodation comprises four spacious bedrooms; the upstairs master suite has a glazed balcony with views over the sea and a covered outdoor terrace for relaxing; the en suite bathroom has separate bath and shower facilities. The three guest bedrooms are all located on the ground floor; an en suite guest bedroom features an enclosed outdoor shower, while the two additional guest bedrooms share a bathroom between them.
Further details:
SALE PRICE: US$3,600,000 / BDS$7,200,000
Gross Land Area: 23390 sq. ft.
Floor Area: 5822 sq. ft.

We are a young but progressive company with a long history of selling and renting real estate. Helping our clients find the right buyer for their property is what we do best. We give a fair and no nonsense description and appraisal of the properties we have seen and try to match what you are looking for with what we have seen or what is available in the market. We are focused on one customer at a time.