
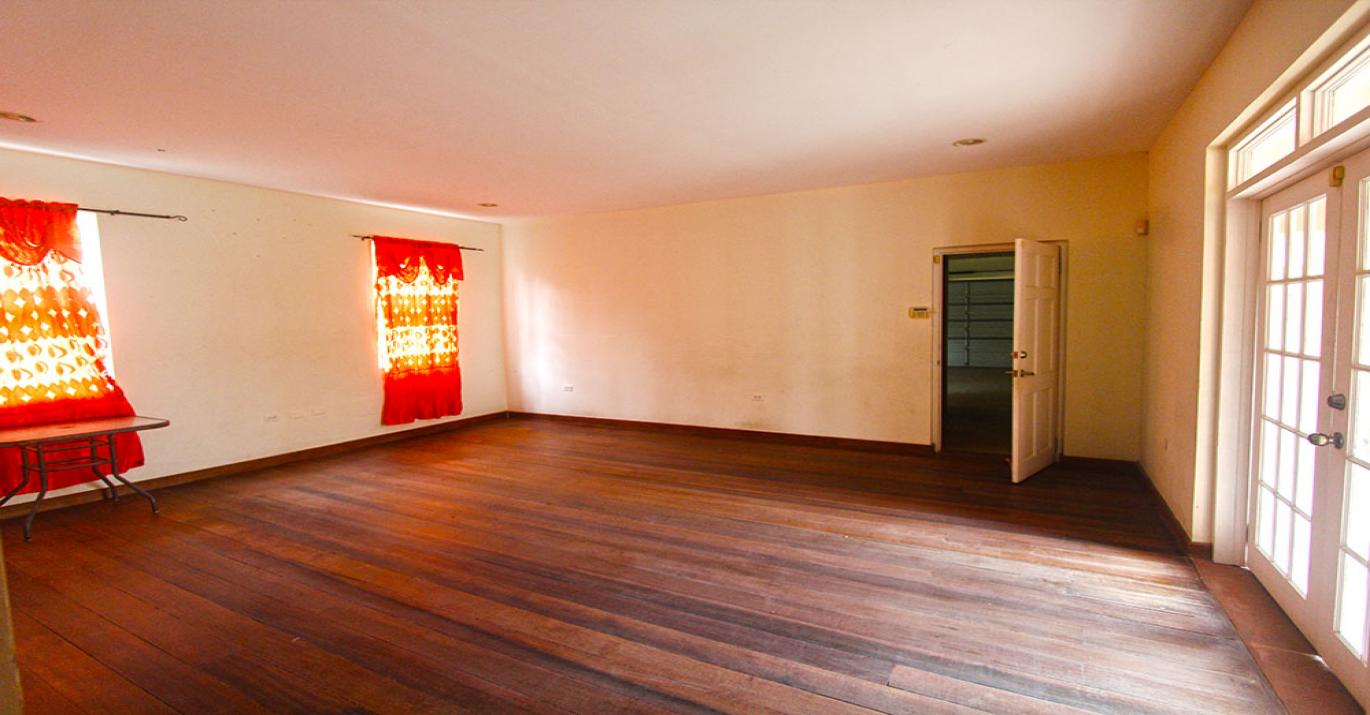
Office
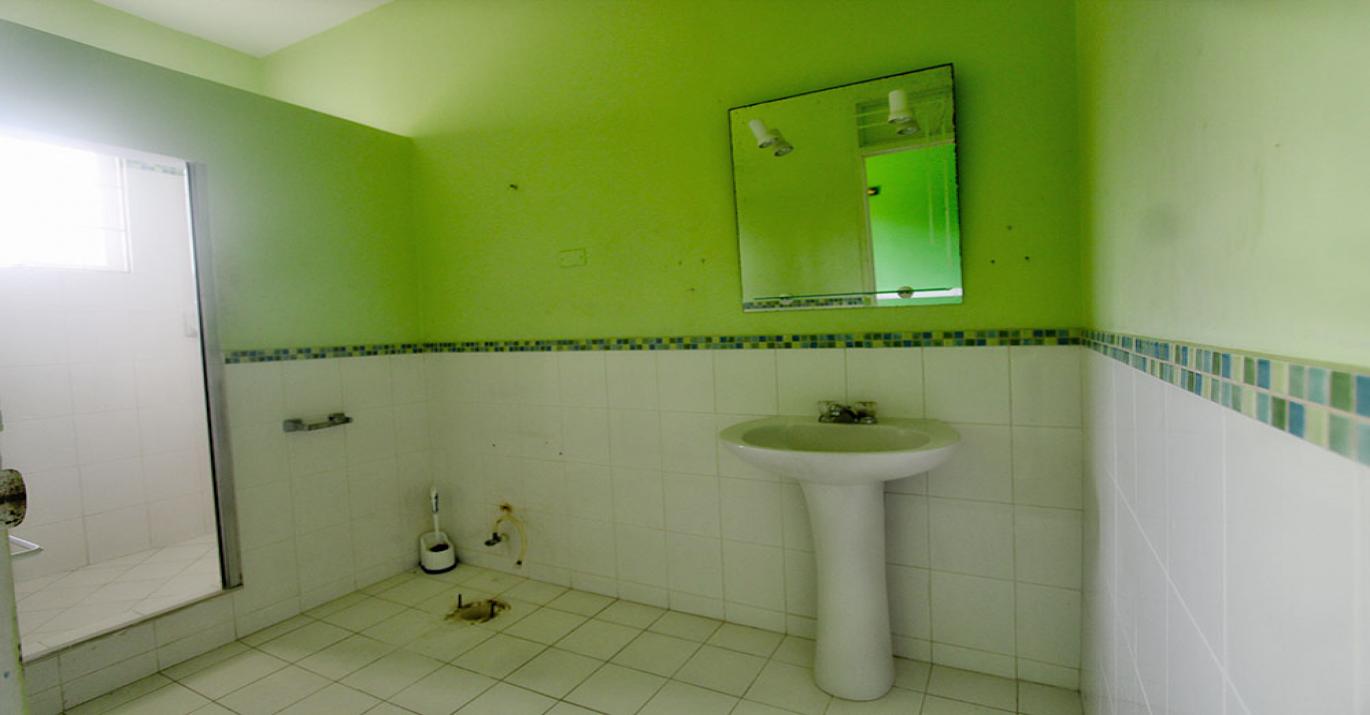
Bathroom 2 ensuite
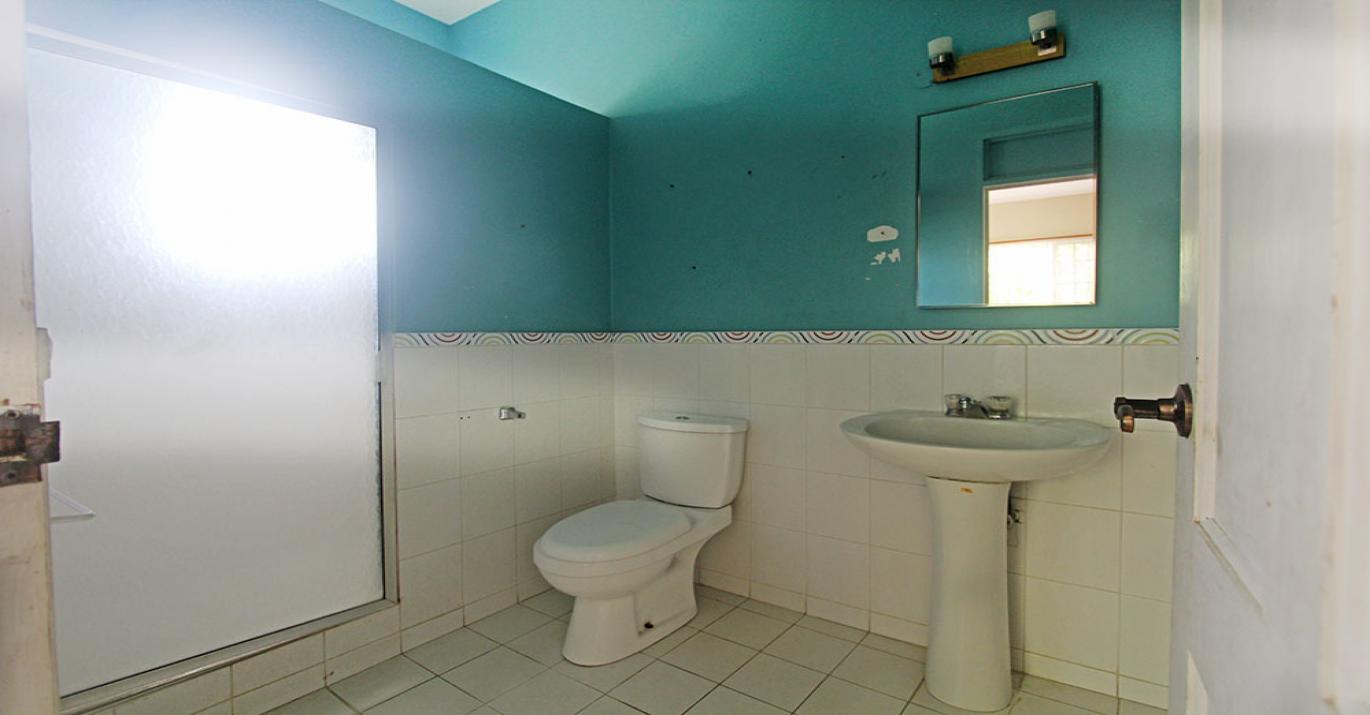
Bathroom 3 ensuite
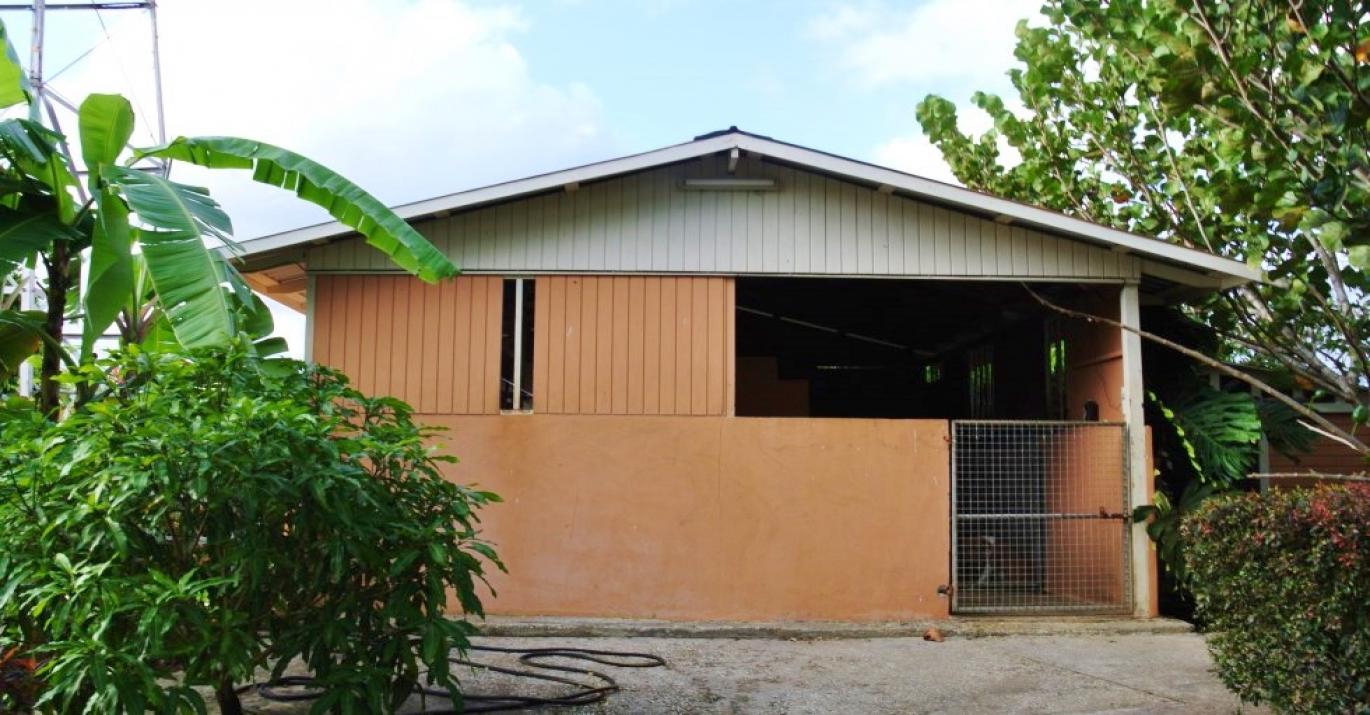
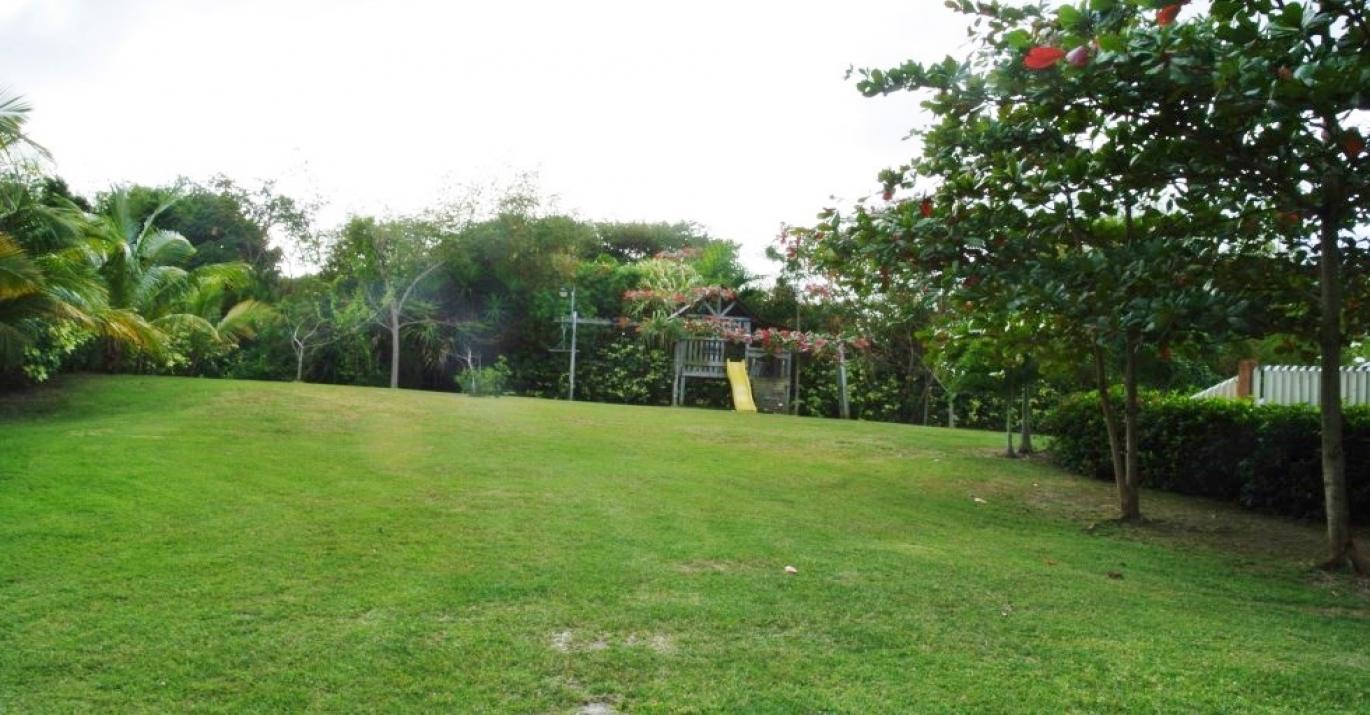
Centrally located across from the old Bulkeley Factory at the end of a cul-de-sac and tucked away in its own tropical setting is this large and serene family home which sits on over an acre of luscious gardens with fruit trees.
This home was built in 2002 and will need some repairs and modernisation to fit the unique, personal style of an individual.
Along the covered entrance is a pond then on to an open-air courtyard before entering the home. Spacious surroundings greet you as you enter the large living room that flows on either side to patios. The 4 bedrooms all en-suite are to the eastern side with the kitchen, dining and study to the West. Below are two self-contained apartments which are incorporated into one large home.
The grounds of the property include a purpose built dog kennel area that could be used as a horse stable along with a large shed and further out buildings.
The property comprises:
Main Floor
SALE PRICE: BDS$1,350,900 / US$675,450
Gross Land Area: 57,935 sq. ft.
Floor Area: 9,400 sq. ft.

We are a young but progressive company with a long history of selling and renting real estate. Helping our clients find the right buyer for their property is what we do best. We give a fair and no nonsense description and appraisal of the properties we have seen and try to match what you are looking for with what we have seen or what is available in the market. We are focused on one customer at a time.